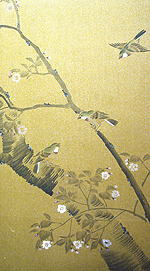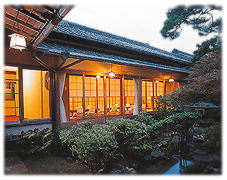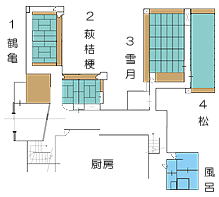

 2 guest rooms & 2 banquet halls are in the 1st floor. The others are
sharing facilities and Privates.
2 guest rooms & 2 banquet halls are in the 1st floor. The others are
sharing facilities and Privates.
Guest rooms are both the Genuine Japanese-style "Tsuzuki-ma".
It is two connected rooms which are partitioned by "Fusuma" paper
sliding doors. The wooden frame which was made above Fusuma partitions
between rooms are decorated with decorative lattices and openwork.This
frame is called a"Ran-ma"( similar Transom ). It has role of
ventilation and lighting in addition to the beauty of looks.These rooms
are generally used as Dinner room.
 Room No.1 TSURUKAME 鶴亀 18 Tatami Mats
Room No.1 TSURUKAME 鶴亀 18 Tatami Mats
Room No.2 HAGI-KIKKYO 萩桔梗 14 Tatami Mats
Room No.3 SETSU-GETSU 雪月 30 Tatami Mats
Room No.4 MATSU 松 11.7m * 3.6m approximately
* Bathrooms 風呂
* Kitchen 厨房
* Main Entrance and Lounge
* Reception Counter
 18 Tatami Mats Room
18 Tatami Mats Room
8.1m * 3.6m approximately
Capacity : Up to 7-8 persons
* The room sometimes uses as the banquet hall.
* Lavatory and Washstand
 14 Tatami Mats Room
14 Tatami Mats Room
6.3m * 3.6m approximately
Capacity : Up to 5-6 persons
* The room sometimes uses as the banquet hall.
* Lavatory and Washstand
 Banquet Hall
Banquet Hall
30 Tatami Mats Room
3.6m * 3.6m approximately
Capacity : Up to 30-35 persons
* In case of ZEN personal table.
 Banquet Hall
Banquet Hall
Westren style carpet Room
11.7m * 3.6m approximately
Capacity : Up to 20 persons
* 5 dining tables & 20 chairs
